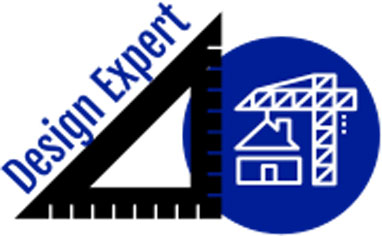Residential Commercial Blueprint CAD
Design Expert, by Digital Canal, has become the go-to residential blueprint software for clients from all areas of construction. Whether you are looking to add a deck onto your home, or build from the ground up, our residential blueprint CAD programs will increase your accuracy and eliminate any work-site errors, regardless of how skilled your laborers are.
No more estimating
Cut down your build time with our commercial blueprint CAD programs by removing the guesswork out of your construction. Get an exhaustive report of every material and every cut needed to build your project. For example, you can see exactly how many 2x4x8ft cuts you will need to make, as well as any other length.
Customizable build techniques
Each builder has their personal methods of building. With the Design Expert commercial blueprint software, you can customize the program to adapt to your method, creating an accurate blueprint to match your building style.
3D design brings your creation to life
When you design a home with our residential blueprint software, you can create a 3D model, allowing your client to see exactly how the finished product will look. Not only will this make you look professional, it will:
- Increase sales: By increasing the excitement when the clients can see the actual home instead of blueprint in the commercial blueprint CAD programs
- Make changes easier: By automatically determining if a construction plan is buildable
- Eliminate design mistakes before you build: By showing you exactly what each stage of the building process will look like.
Our award winning residential blueprint software was created by builders, for builders. We have taken our years of experience and created a program that will make your job much easier and more lucrative. To see how our programs can go to work for you, call us or submit our info request form today. Don’t waste another day doing things the old way.
