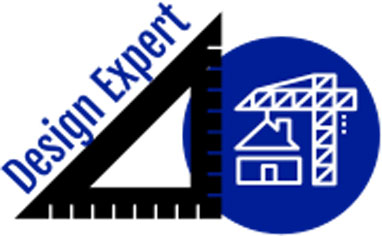3D Floor Plan Software Programs
There’s nothing that will sell your design faster than harnessing the capabilities of a solid 3D floor plan software for contractors. It will literally bring your design to life right before your client’s eyes while allowing them to see exactly what their dream home will look like.
This will sell your design faster and allow you to keep more clients when you use Digital Canal’s 3D floor plan software for residential contractors.
Easy changes with 3D floor plan software for residential contractors
Perhaps a downside — depending on how you look at it — of using 3D floor plan programs for commercial contractors is that clients will feel more compelled than ever to make changes to their design.
However, the great thing about Design Expert and Building Blocks, the 3D floor plan software programs by Digital Canal, is that making these changes is easy. With the click-and-drag functionality, you are able to change the floor plan however you need and the dimensions automatically update. This will eliminate the need for extra calculating just for a change of plans.
Trusted designs
Our 3D floor plan software for contractors has our true 3D BIM building intelligence built directly into its core. This means that the software will not allow you to design anything that cannot be built. Not only does this avoid any costly work-site changes, your client can see what works and what doesn’t. If this 3D floor plan software for residential contractors lets you design it, it can be built in the field with no issues.
There’s no reason why 3D floor plan software for contractors should only be available to the big, wealthy companies. Digital Canal has given everyone the access to our programs by making them affordable and allowing them to generate a major return on investment. See how by calling us or submitting our online form.
